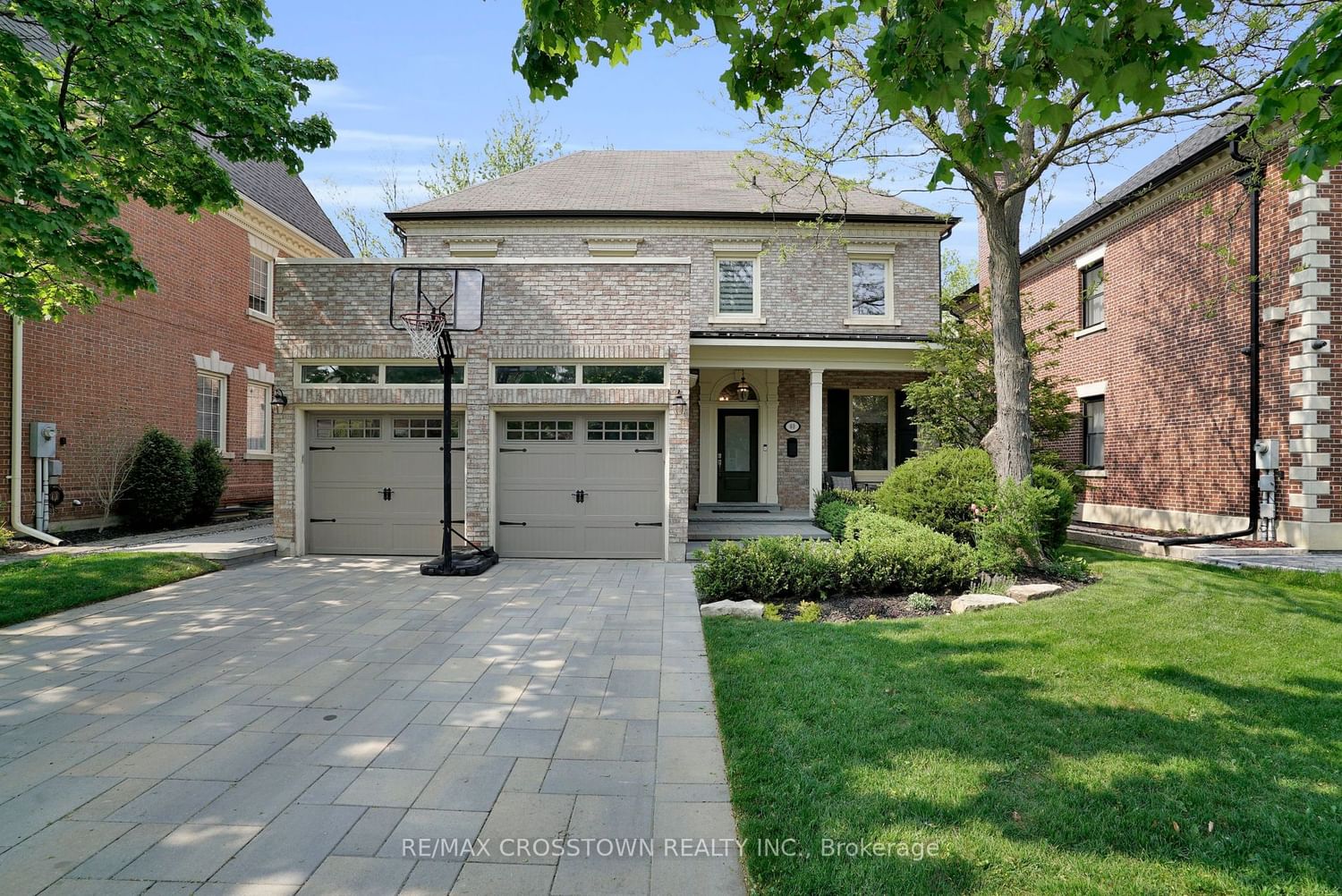$2,375,000
$*,***,***
4+1-Bed
4-Bath
3000-3500 Sq. ft
Listed on 6/6/23
Listed by RE/MAX CROSSTOWN REALTY INC.
**FENG SHUI CERTIFIED by Master PAUL NG **2 Wealth Centres,Plus good energy for Learning, Health& Relationships*Stairs at Entrance OK because it curves like a River.This Stunning Luxury 4+1 Bdrm Home Boasts Stunning Features that are sure to Impress! 10 Ft Ceilings On the Main provides a Open Airy feel that is both luxurious and inviting!Gourmet Kitchen Complete with Custom Cabinetry, Pull Out Drawers, S/S Wall Oven,S/S Microwave,B/I Dishwasher,S/S Fridge,Designer Backsplash,Quartz Counters,Lrg Centre Island W/ Plenty of Seating, Open to Warm Dining Rm,1 Of a Kind Floorplan,Lrg Foyer,Oak Staircase,Main Flr Library W/ Built-In Bookshelf & Picturesque Window,Hardwood Flrs,Welcoming Primary Suite W/Lrg Custom Walk-In Closet,Spa Like Ensuite,Great Bdrm Sizes,Neutral Decor,2nd Flr Laundry W/Built-in Shelves and Sink,Professionally Finished Basement Complete W/Wet bar,Lrg Rec Rm, Lrg Basement Windows,Gym Rm,Storage Rm, Tool Rm & SO MUCH MORE ...
Premium Lot Offers Ample Outdoor Space,Professional Landscaping with clean Elegant Driveway,Walkway,Patio & Front Porch,Fully Fenced Yard,Hot tub,Mature Treed Property, No House Overlooking Backyard, Sprinklers,High Rated School District
To view this property's sale price history please sign in or register
| List Date | List Price | Last Status | Sold Date | Sold Price | Days on Market |
|---|---|---|---|---|---|
| XXX | XXX | XXX | XXX | XXX | XXX |
N6104180
Detached, 2-Storey
3000-3500
11+2
4+1
4
2
Attached
6
Central Air
Finished
Y
Y
N
Brick
Forced Air
Y
$7,424.10 (2022)
116.35x50.03 (Feet)
